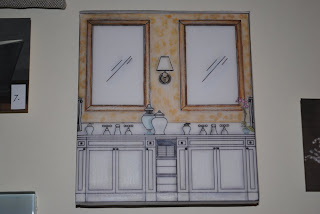Tomorrow is the last day of a pretty intense ten weeks of Summer School! My daughter photographed the four Residential Presentation Boards that I will be presenting tomorrow morning so I thought I would post them here! I designed the Living Room/Dining Room Perspective using Sketchup, and I color rendered it by hand. The four elevations of the den, the kitchen, the master bedroom, and the master bathroom were drawn using AutoCad and color rendered by hand. We put these drawings along with the fabrics, furnishings, and finishes onto four presentation boards to present to the class.
We also completed a Commercial project that I presented today. We were asked to design the corporate headquarters for Marquis Seating in High Point, NC. The images that I've posted are the Lobby and the Open Office area which were done in Sketchup.
Here are the pics!
Residential Project:
Commercial Project:










Hey, nice site you have here! Keep up the excellent work!
ReplyDeleteResidential Projects
Hey Nalli! I just noticed you had commented here! Thanks for reading my blog! I am looking forward to graduating from school in May. I have thoroughly enjoyed my time here at RCC, and now I am excited to venture out and began an Interior Design business of my own. I'll set up a link to my website from this blog when the website is ready for viewing!
ReplyDelete