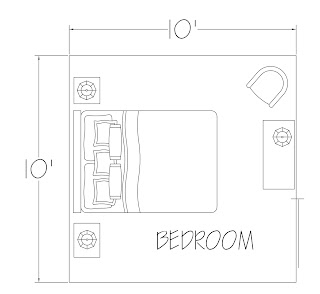I recently completed a guest apartment design for The Forest at Duke, a retirement community in Durham, NC. The apartment is a small, yet very cozy one bedroom that required careful space planning. The design process began with a visit to the retirement community where I gathered information by interviewing the client, and by taking photographs and making precise measurements of the space.
Space planning this small apartment was one of most crucial elements of the design. I used AutoCAD to draw the specified furnishings into the dimensioned space, as shown below.
 |
| Space Plan for Living and Dining Area |
 |
| Space Plan for Bedroom Below, are some "Before" and "After" shots of the space: |
 |
| Living Room "Before" |
 |
| Living Room "After" |
 |
| Entryway "Before" |
 |
| Entryway "After" |
 |
| Bedroom "Before" |
 |
| Bedroom "After" |
 |
| Another angle of the Bedroom "Before" |
 |
| Bedroom "After" |
 |
| Kitchen "Before" |
 |
| Kitchen "After" |
 |
| Bathroom "Before" |
 |
| Bathroom "After" |





No comments:
Post a Comment