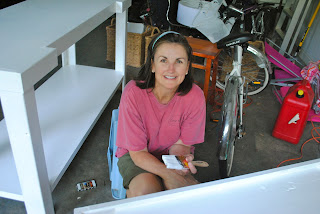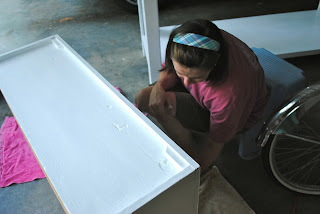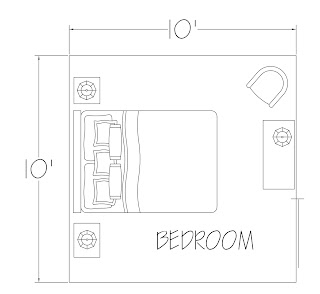Until just a few weeks ago, the room pictured below was so cluttered, I could barely open the door! When I began staging homes a few months ago, I needed supplies, and I needed a place to store those supplies. What my family calls the "blue" bedroom was the only room in our home that was unoccupied, so it became the "catch-all" room for all of my staging supplies (and anything else that needed to be hidden away)!
Recently, some of my dear friends, who are expecting a new baby soon, came by to get a rocker that I was giving them for their new nursery. Unfortunately, the rocker was being stored in the "blue" bedroom, and we could barely push the door open to get into the room. It was all I could do to make a path for us to get our hands on the rocking chair! It was just plain embarrassing to have a room that was so out of control! As soon as my friends drove away with the rocker, I got busy clearing out and organizing the room. (I sort of felt like the Little Engine that Could as I carried one item at a time out to the garage). Many of the items I used for decorating the "new" room were some of my staging items such as the adorable twin headboards that were beautifully handcrafted by my very talented seamstress, Kay! She does such beautiful work! She also made the drapery panels, that had previously been used in a bedroom with nine-foot ceilings, so they are going to have to be hemmed. The brown and white striped rug is from Capel Rug Outlet in Blowing Rock, NC. The wicker trunks are from Ikea. The bedspreads were purchased from Pottery Barn about 15 years ago for my daughter's room! I turned them to the reverse side for this room. I purchased the small vanity that sits between the beds at an antique shop many years ago and painted it white. The floral pillows are from Etsy. The throws at the end of the bed were purchased from Eastern Accents on the final day of the Fall furniture market. They were having a big sale, and I thought these were really cute for a great price. They have a chevron pattern that you can't see in this picture.
I wish I had some "before" pictures of the space, but I never even thought about taking pictures of such a big mess. Hard to believe it's the same room now! My first thoughts when I look at these pictures is, "Whew! What a relief!"
Thursday, December 6, 2012
Wednesday, October 24, 2012
Fall Furniture Market
The International Home Furniture Market was just held in High Point, North Carolina last week. I spent several days looking at furniture and accessories. I thought I would share some of my favorites!
 |
| Really like these wall sconces from Robert Abbey! |
 |
| The colors on these gourd lamps from Robert Abbey were so pretty! |
 |
| More pretty colors! |
 |
| We liked the plates on the wall in the Lily Pulitzer showroom. |
 |
| Another Robert Abbey lamp. Would like this one for my nightstand! |
 |
| Legacy always has the most beautiful bedding. |
 |
| I liked this sofa as well as the patriotic color combination. |
 |
| Bernhardt had a beautiful showroom this market. |
 |
| I really like this framed photo! I would like to have this one for my living room! |
 |
| Handsome! |
 |
| I took this photo for my youngest daughter who is thinking about pursuing a career in fashion design. |
 |
| I like the two sofas flanking the fireplace arrangement in this vignette. |
Tuesday, October 2, 2012
Parade of Homes
The following are some 'before' and 'after' photos of the apartment:
 |
| Living Room 'After' |
 |
| Kitchen 'Before' |
 |
| Kitchen "After" |
Sunday, July 22, 2012
My New Studio
 |
| Excited! |
 |
| I had paint in my hair for about six weeks after painting inside these shelves! |
 |
| This table makes a great place to lay out my fabrics and paint chips as I plan color schemes for my projects! |
Saturday, July 21, 2012
The Forest at Duke
I recently completed a guest apartment design for The Forest at Duke, a retirement community in Durham, NC. The apartment is a small, yet very cozy one bedroom that required careful space planning. The design process began with a visit to the retirement community where I gathered information by interviewing the client, and by taking photographs and making precise measurements of the space.
Space planning this small apartment was one of most crucial elements of the design. I used AutoCAD to draw the specified furnishings into the dimensioned space, as shown below.
 |
| Space Plan for Living and Dining Area |
 |
| Space Plan for Bedroom Below, are some "Before" and "After" shots of the space: |
 |
| Living Room "Before" |
 |
| Living Room "After" |
 |
| Entryway "Before" |
 |
| Entryway "After" |
 |
| Bedroom "Before" |
 |
| Bedroom "After" |
 |
| Another angle of the Bedroom "Before" |
 |
| Bedroom "After" |
 |
| Kitchen "Before" |
 |
| Kitchen "After" |
 |
| Bathroom "Before" |
 |
| Bathroom "After" |
Subscribe to:
Comments (Atom)































